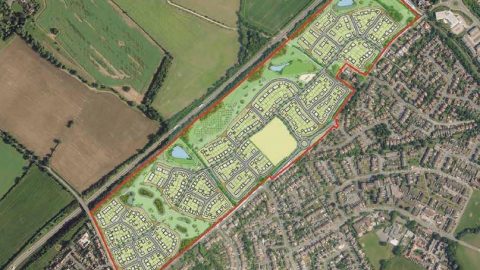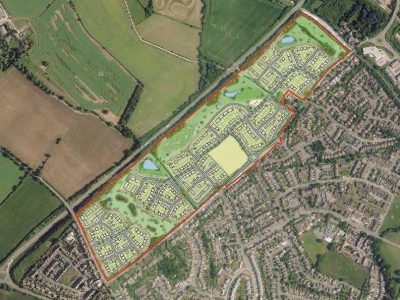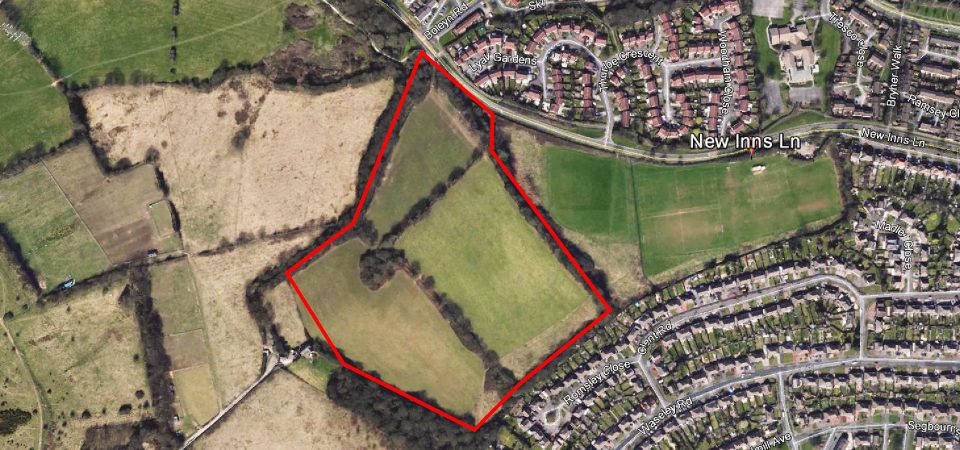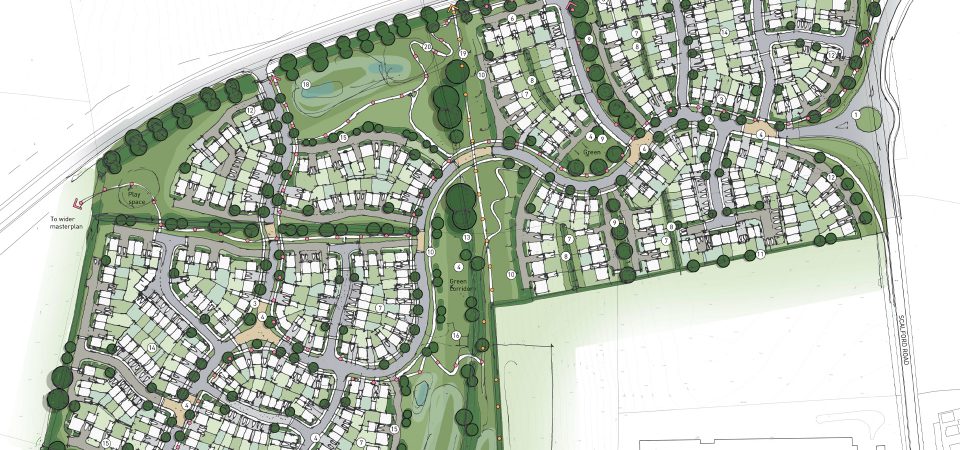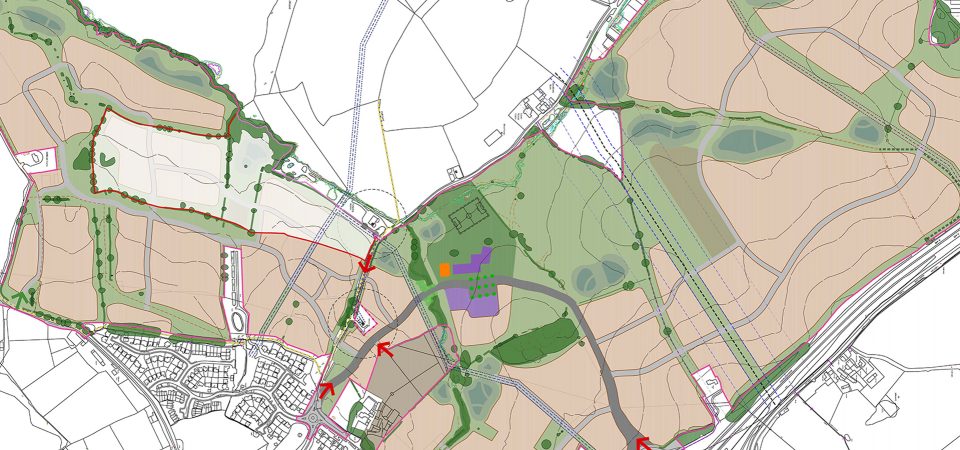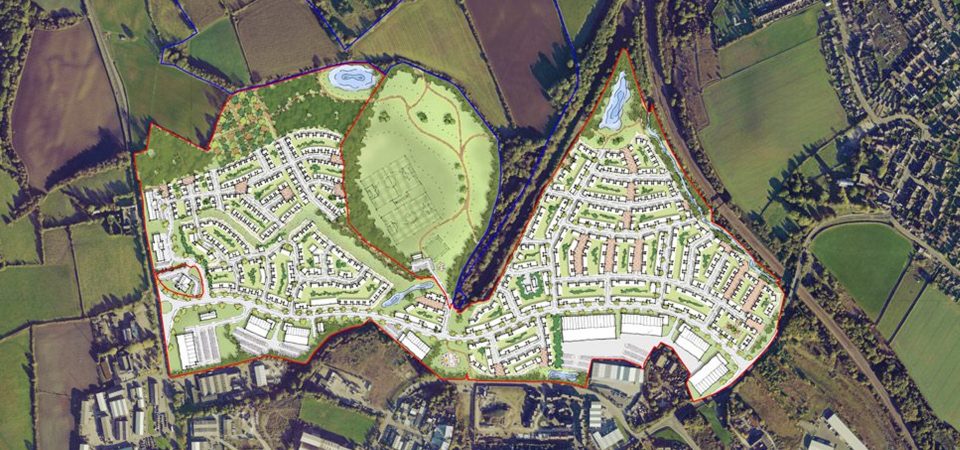PJA were jointly appointed by Taylor Wimpey and Miller Homes to contribute towards the preparation of an outline planning application. The proposals comprised of up to 500 dwellings located on a 25.3ha site to the North of Stratford-upon-Avon.
On behalf of our client, PJA conducted a thorough analysis and character appraisal for both the site and surrounding areas. A masterplan of the scheme was developed with associated parameter plans denoting access and connectivity, land uses, densities, development character and open space provision. Following this an illustrative layout was produced for the entire site, individually meeting the requirements of both client sets.
The scheme underwent a formal consultation process with both local residents and other key stakeholders. The feedback received during this process formed an integral role in the future design process, with proposals evolving extensively to accommodate the views of the public.
The final proposals will provide for a sustainable urban extension, benefiting Stratford-upon-Avon whilst also addressing the town’s long-term needs for housing. The masterplan supports a mix of both market and affordable, as well as safeguarding an area of the site for the future provision of a primary school.
The development proposals represent a viable and deliverable prospect which is wholly in-keeping with the local landscape and built environment, positively contributing to the wider regeneration and sustainability of the locality.
The outline planning application was submitted to the council and received consent in September 2016.
